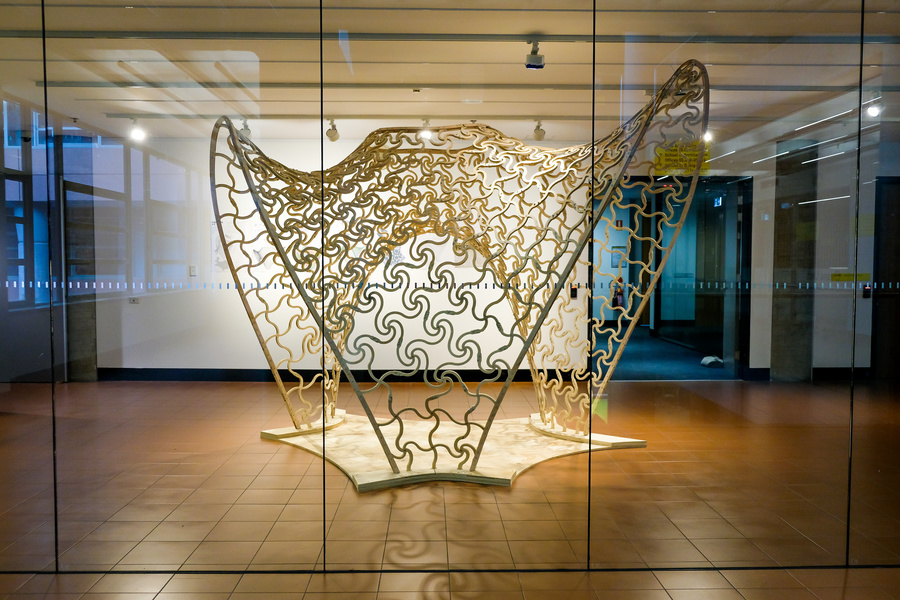

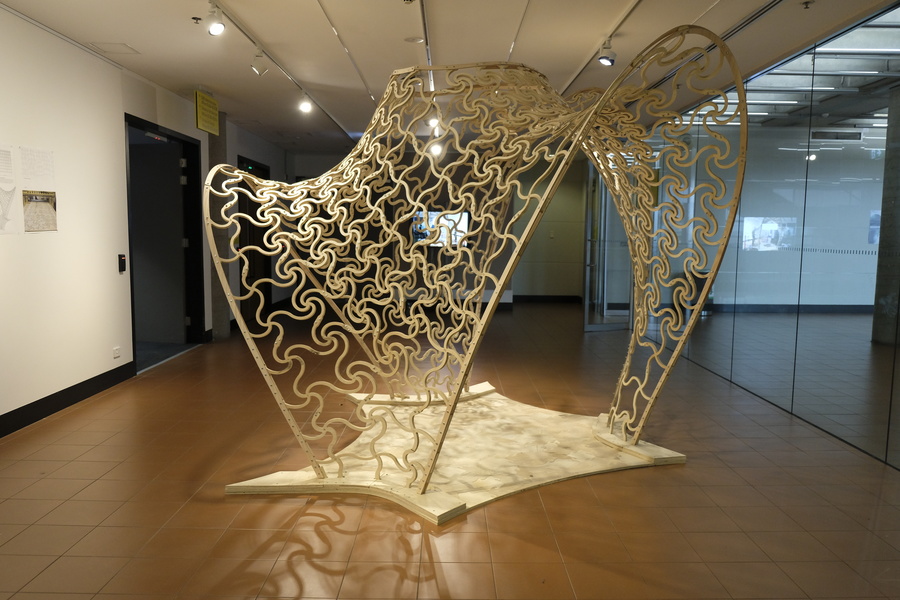
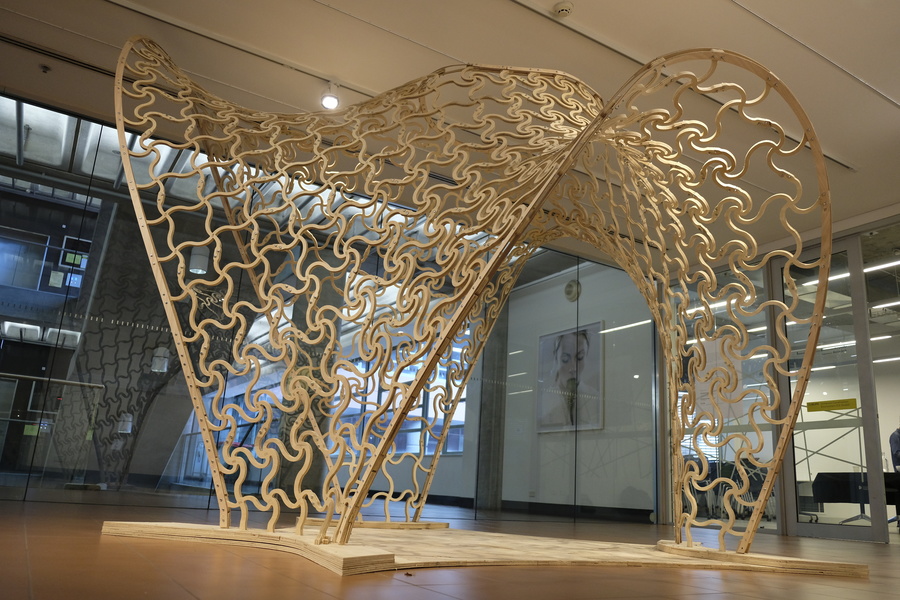















24 February 2020 - 06 March 2020
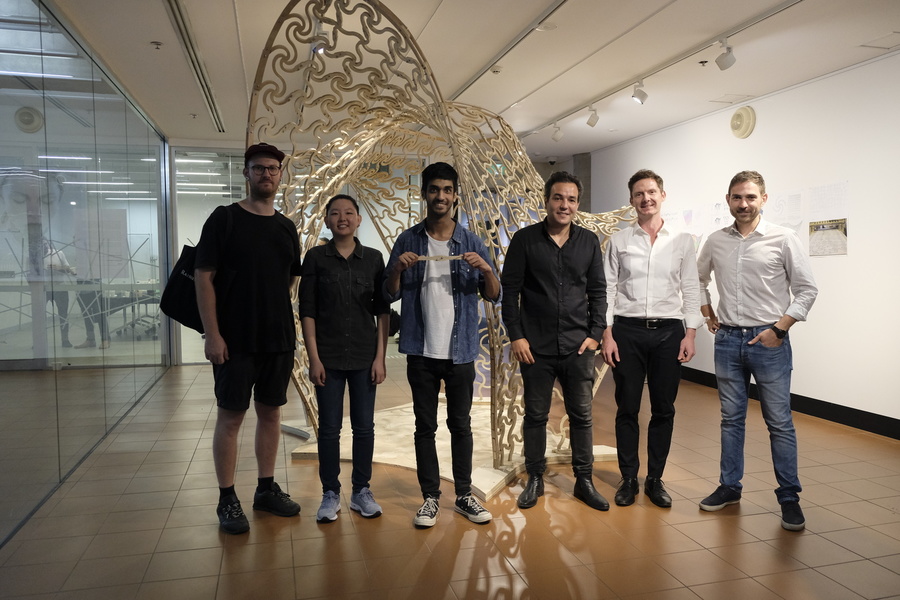


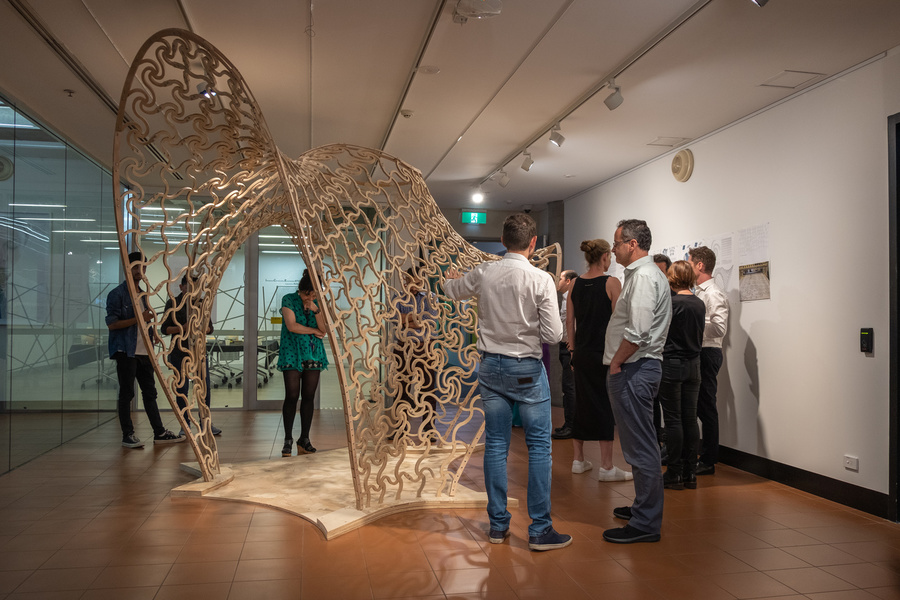

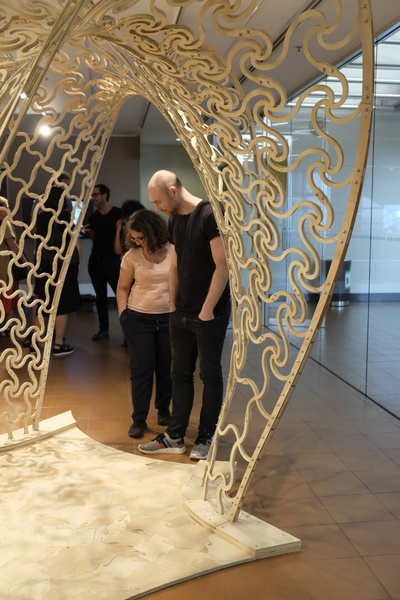
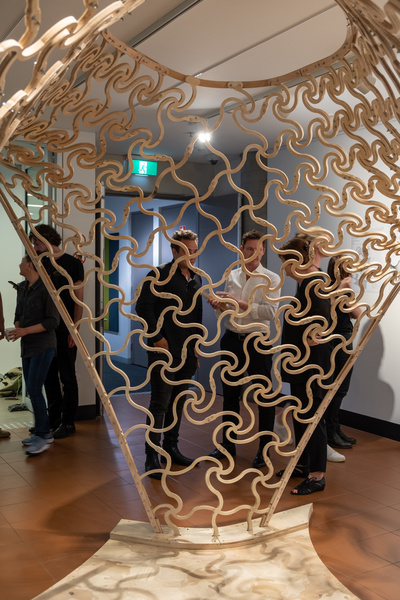



06 March 2020 - (currently there)

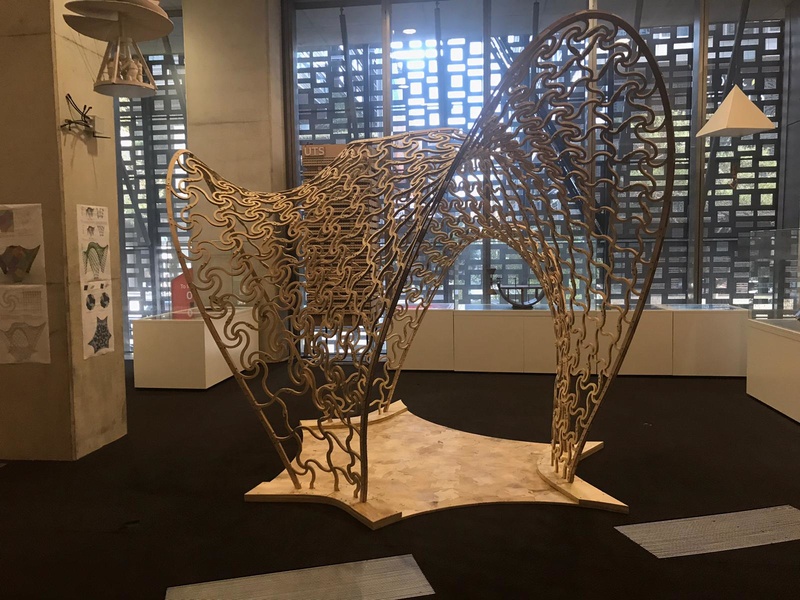
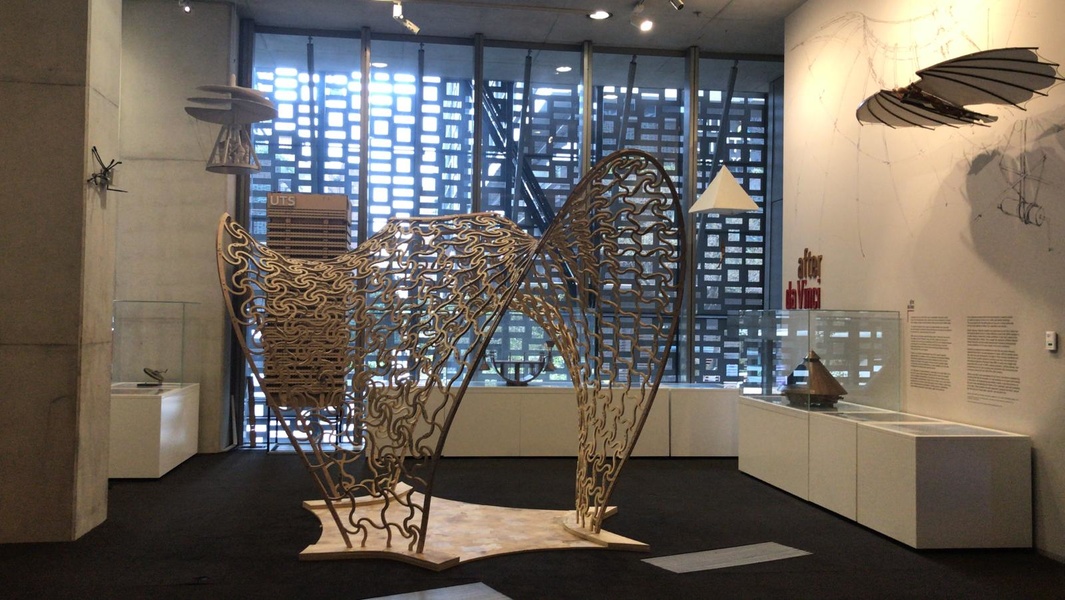
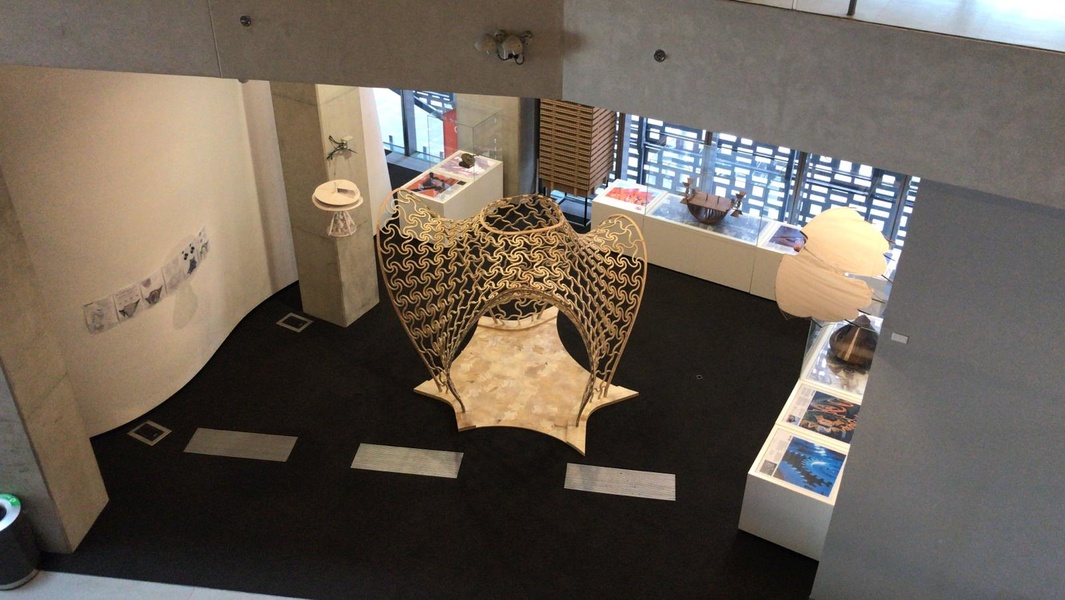
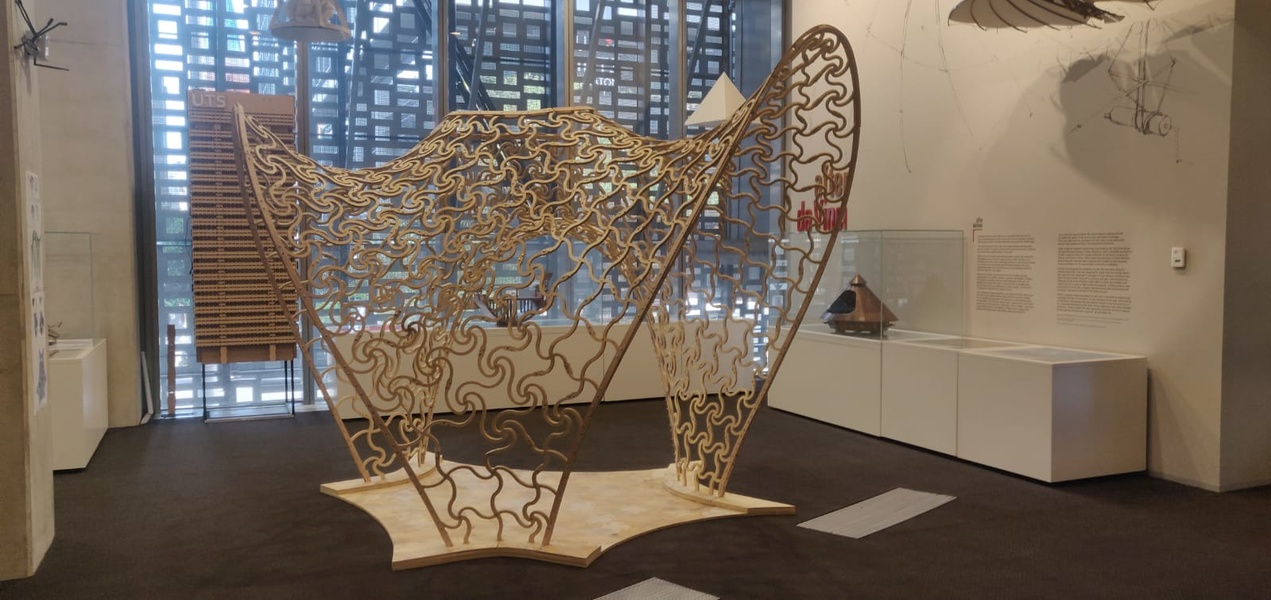
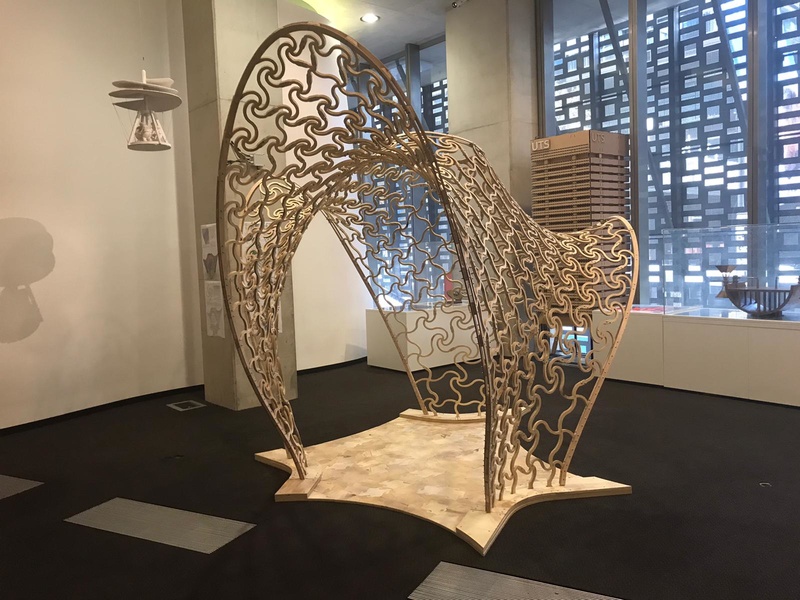
The anticlastic shape of the structure fits a volume of 3.41 x 3.02 x 2.71 meters. The arches have different heights and are linked to a central hole using saddle-shaped surfaces, which merge reciprocally. The surface inverts the curvature sign as it approaches the ground on three different lines of support. The workflow includes shape design, optimization, FEM verification, 2D layout design and digital fabrication.
The quadrangulation is the first step of the optimization pipeline and aims at determining the size, and the position of the spirals since each quad contains a spiral. Then, the FlexMaps algorithm optimizes locally the spiral patterns that can bend to assume double curvature. Due to fabrication constraints, target quad edges of 0.2 m have been selected. Moreover, for aesthetic reasons, the design optimization space of input parameters has been restricted to have a constant width of 15 mm and a twist range of 40-180°. The final design has been validated by means of a two-step nonlinear FEM analysis.
The structure has been fabricated at the UTS Advanced Fabrication Lab by milling 15mm plywood sheets using a CNC machine. The ground edges have T-shaped extremities and are embedded into three-layered ring beams. A wooden flooring made of interlocking tiles has been designed to provide restraint to the thrust forces at the base. The naked edges of the structure have been stiffened with 6-mm edge beams that additionally keep the structure in the correct position during the assembly phase. The structre has been assembled at The Space, UTS School of Architecture, Faculty of Design, Architecture and Building. Then, it has been moved to the UTS Faculty of Engineering and Information Technology.
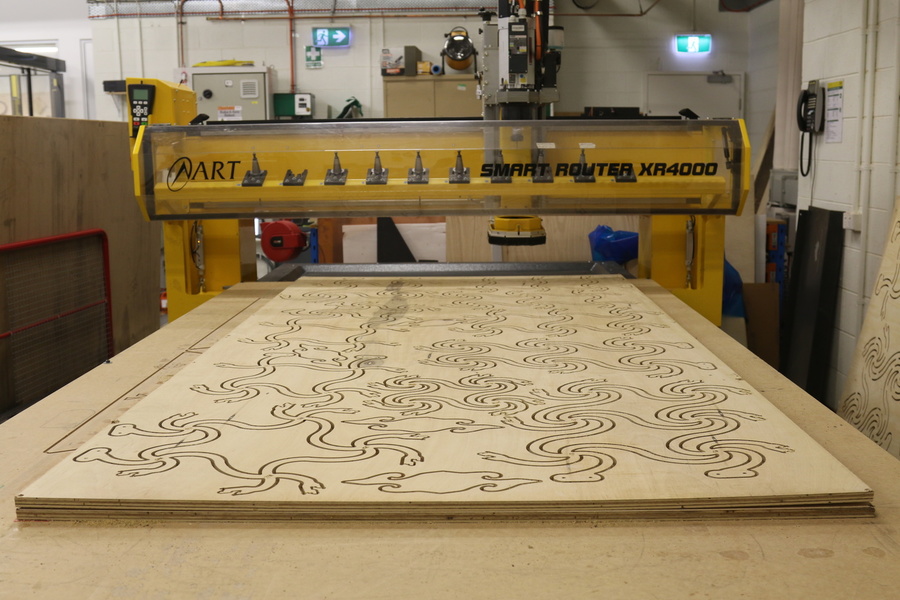

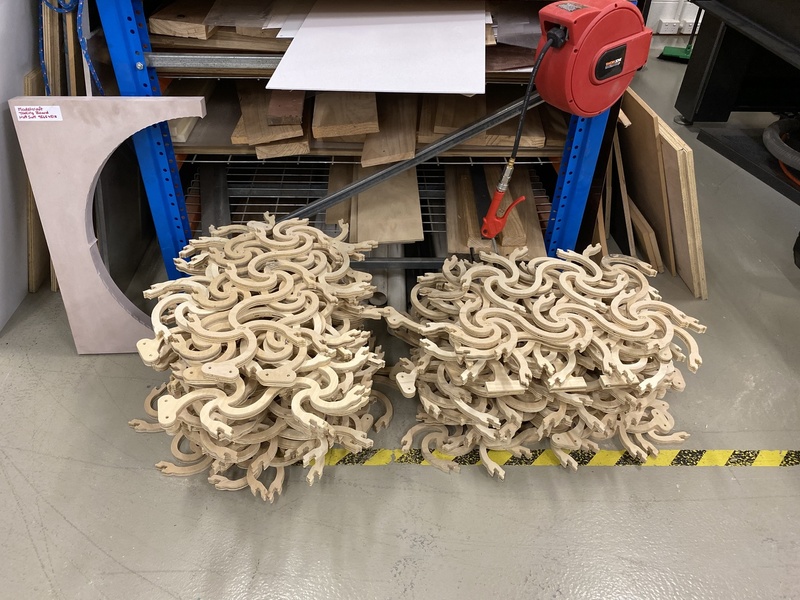
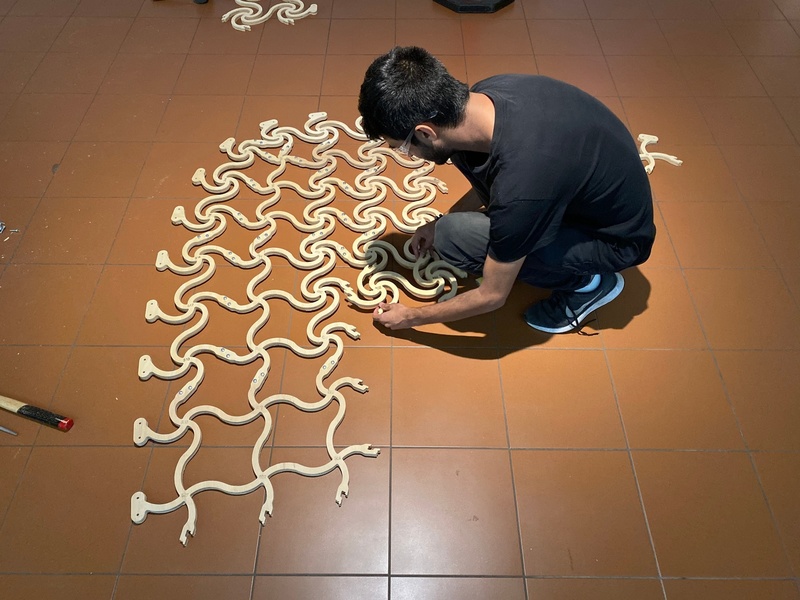
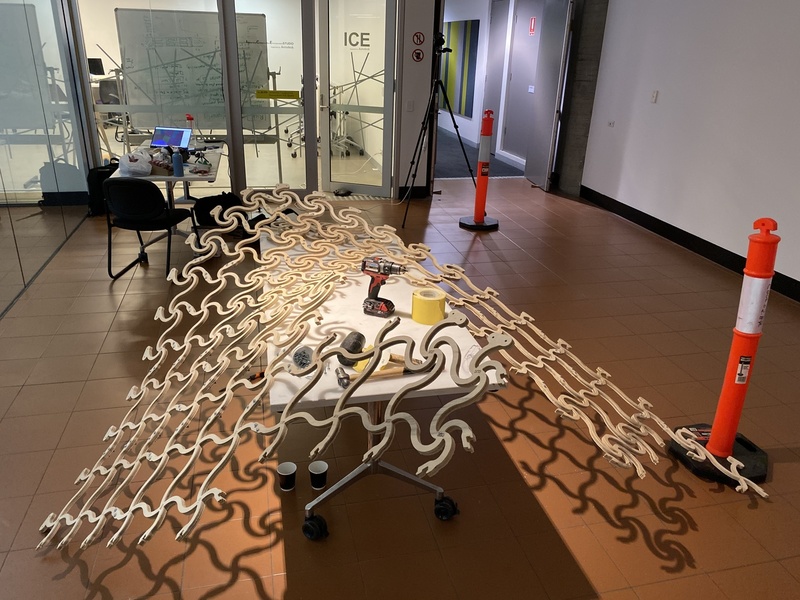

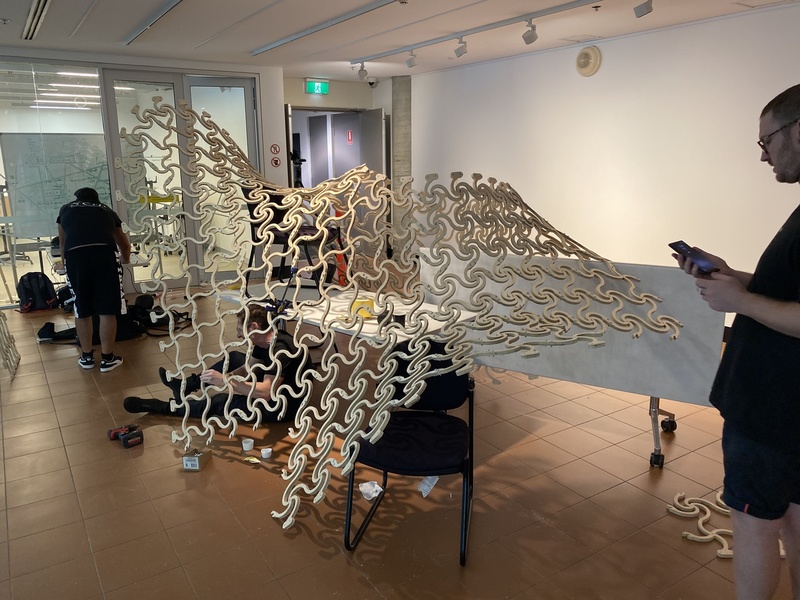
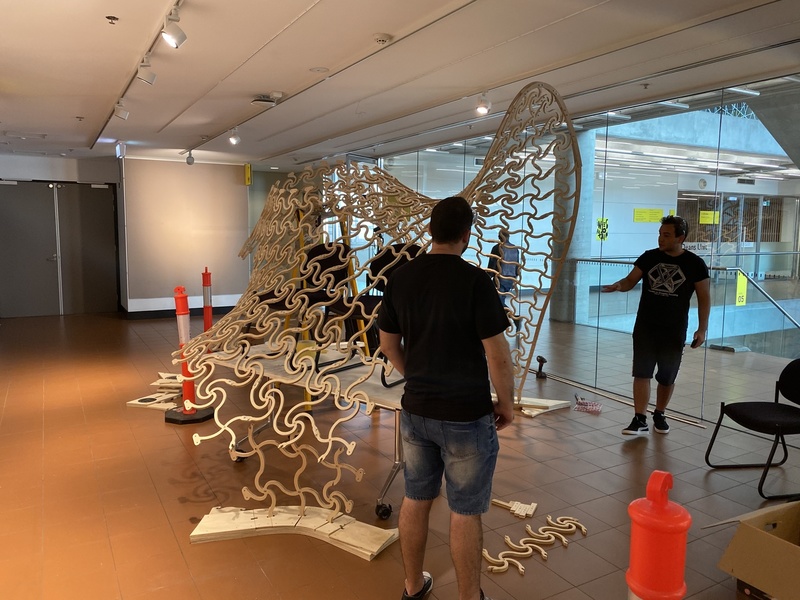
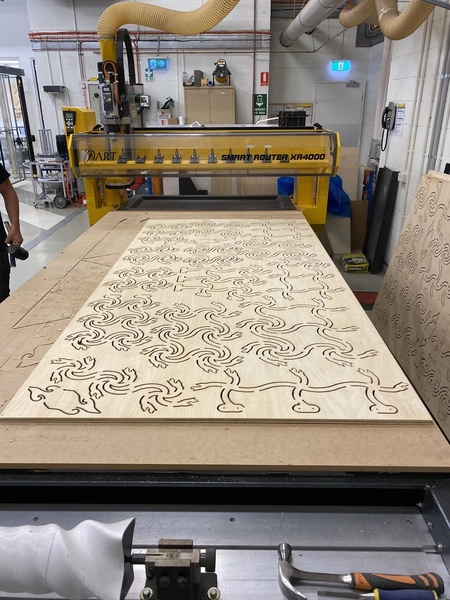
Paolo Cignoni paolo.cignoni@isti.cnr.it

Francesco Laccone

Luigi Malomo

Paolo Cignoni

Nico Pietroni (UTS)

Tim Schork (UTS)

Dane Voorderhake (UTS)

Lucy Wang (UTS)

Nathan Gonsalves (UTS)
This research was partially developed during the Short Term Mobility (STM) of Francesco Laccone, hosted by Nico Pietroni at the UTS.
The STM scholarship was founded by the CNR (CNR prot. Num. 0071741/2019 of 17/10/2019)