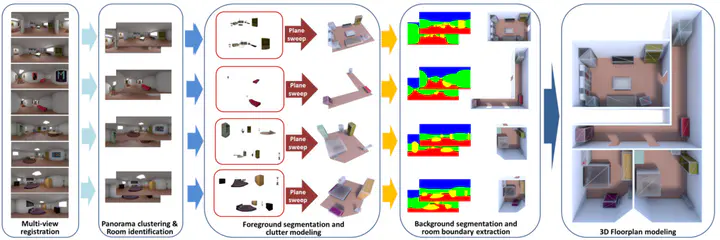
Abstract
We present a novel and light-weight approach to capture and reconstruct structured 3D models of multi-room floor plans. Starting from a small set of registered panoramic images, we automatically generate a 3D layout of the rooms and of all the main objects inside. Such a 3D layout is directly suitable for use in a number of real-world applications, such as guidance, location, routing, or content creation for security and energy management. Our novel pipeline introduces several contributions to indoor reconstruction from purely visual data. In particular, we automatically partition panoramic images in a connectivity graph, according to the visual layout of the rooms, and exploit this graph to support object recovery and rooms boundaries extraction. Moreover, we introduce a plane-sweeping approach to jointly reason about the content of multiple images and solve the problem of object inference in a top-down 2D domain. Finally, we combine these methods in a fully automated pipeline for creating a structured 3D model of a multi-room floor plan and of the location and extent of clutter objects. These contribution make our pipeline able to handle cluttered scenes with complex geometry that are challenging to existing techniques. The effectiveness and performance of our approach is evaluated on both real-world and synthetic models.